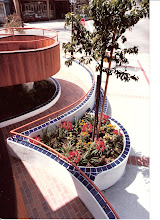Pre Construction
- Develop Cost Analysis
- Review architectureal drawings, geotechnical report, landscape, hardscape, and project specifications
- Review input from Subtrademan for revew of mechanical and structural alternatives and examine feasibility of preliminary design concepts
- Complete preliminary cost breakdown spread sheet and quantify materials
2. Finalize Construction Budget
- Work with Architect and Owner to review alternate material and design conceptsto adjust bugetary amounts, as required
- Complete budget spread sheet to reflect final costs or allowance amounts
3. Site Preparation
- Secure all necessary permits
- Alert neighbors of construction start up schedule and verify all parking and access logistics
- Installation of perimeter structure corners and rdge elevations
- Coordinate installation of temporary facilities, e.g. electrical power, hose bib, portable toilet, hydrant meter from Water Company for grading
- Order Underground Sevice Alert locating service to mark all utility lines
- Coordinate on site meetings with Utility Company field supervisors providing site plans for SCE and Southern California Gas Company t verify meter locations
- Meet with City agencies; Sewer, Public works Departments to check drainage control and locations of laterals
- Administrative/On Site:
- Certificates of Workman's Compensation and Liability Insurance sent to Owner and secure sub-contractor's Certificates for office file
- Set up on site office to insure expeditious communication between Owner, Engineers and Designers
- Set up construction and material ordering schedules and organize subtrades to maximize construction efficiency
- Develop Plumbing and Lighting Fixture lists for Owner's review and compile puchase order documentation
- Process sub contractor's contractural documents and review invoicing
- Work with Construction Lender and Funding Control Agency for Invoice and Vocher processing
- Review and submit all Lien Releases from material suppliers and sub constractors to protect Owner
- Process Change Orders that alter budget or schedule
- Complete description of any alterations of material and/or labor presented to Owner and Architect for review to develop Change Order Documentation
- Continue bidding project subtrades for selction of the most qualified sub contractors available
- Continue bidding of project material allowance items to secure best cost and quality
- Execute structural design of all mechanical and plumbing chases working with Project Engineers
- Coordinate all on site work and materil deliveries to expedite the completion of Project
- Enforce Subcontractor Agreements and insure quality control
- Schedule regular site meetings with Onwer for reviw of constrution
- Inspection coordination for all soils compaction with Project Geologist
- Inspection coordination with all structural, Building Department(s), Public Works and Utility Company personnel
- Final Punch List formulation and completion






